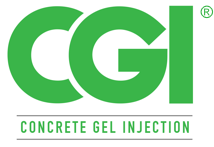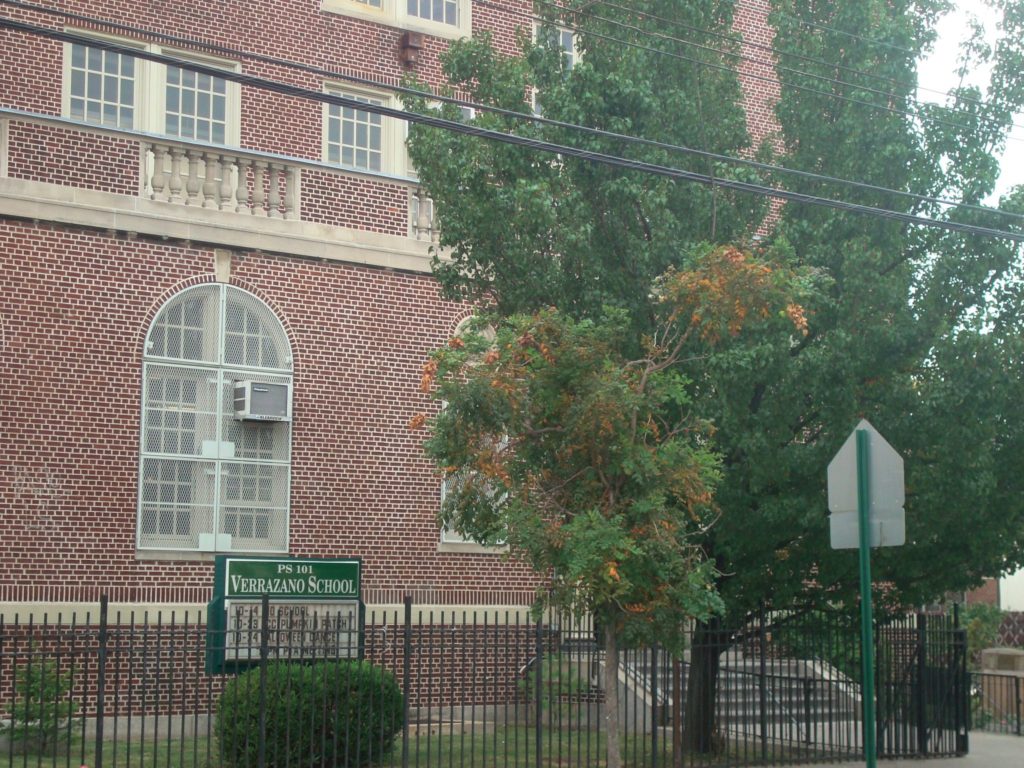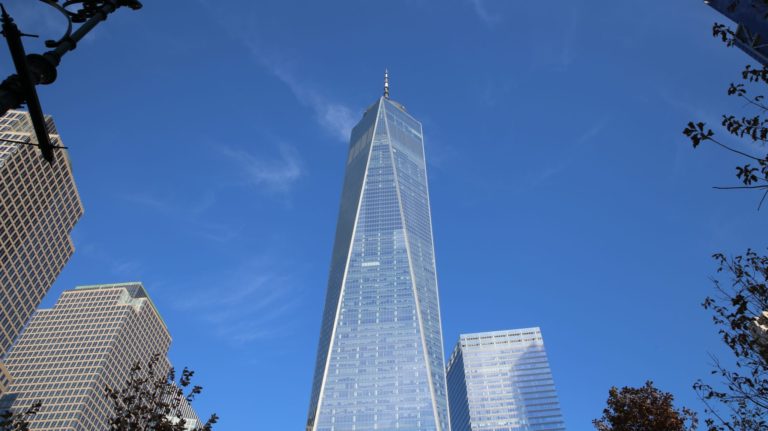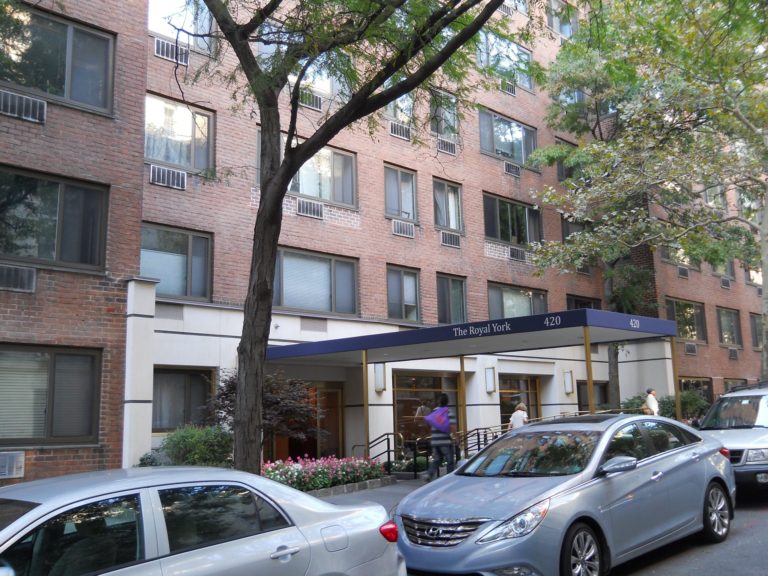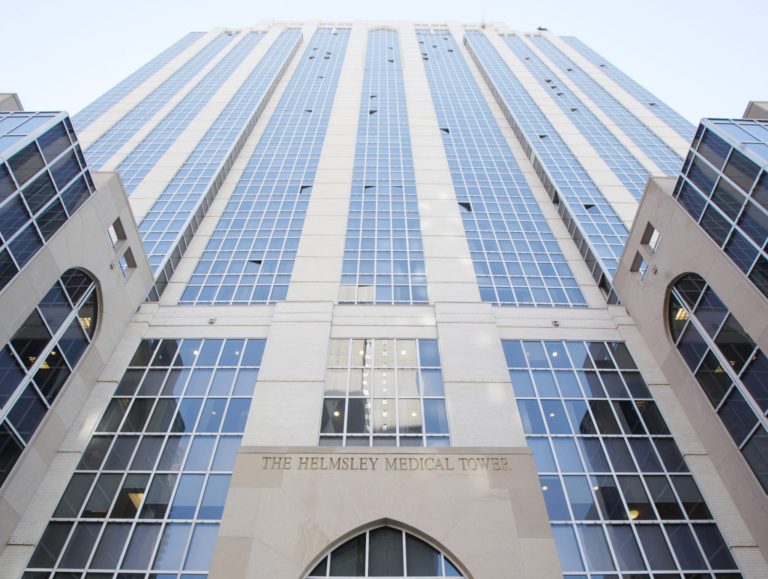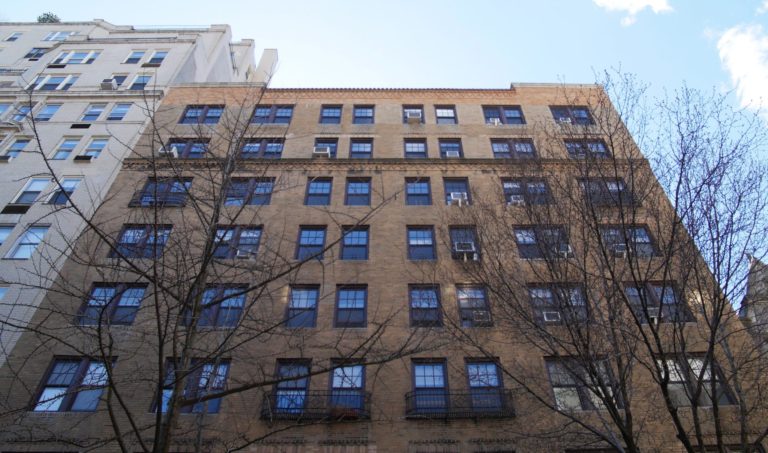Address: PS 101K – The Verrazano School, 2360 Benson Avenue, Brooklyn, NY
Building Type: Institutional
Location: Boiler & Pump Rooms
Substrate: Concrete
Client: The New York School Construction Authority
Technical Consultant: Superstructures Engineers + Architects
The Boiler Room in the cellar level was experiencing below ground water infiltration for many years. In one particular location, below a grassy area, the concrete foundation wall would exhibit a tremendous amount of water intrusion during a heavy rainstorm.
The grassy area above, which was against the building within a large asphalt paved parking lot, would soak up the rainwater like a sponge. A considerable amount of run-off from the parking lot pavement would flow into this grassy area as well. The maintenance people of the school had installed a gutter-like track against the foundation wall to collect the water and divert it into a nearby sump pit.
As our crew was performing the injection procedure in this foundation wall area they had discovered that there were small holes (approx. ½ inch in diameter) that had been drilled full-depth to the exterior side of the foundation wall. These holes were closed off with hydraulic cement and our injection procedure was implemented. After the injection procedure was implemented the foundation wall work area was coated with grey Thoroseal to mark the locations of injection. After several heavy rainstorms had occurred the custodian reported that the rainwater intrusion had been eliminated at this very problematic area.
