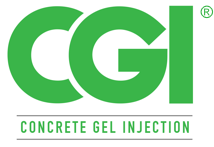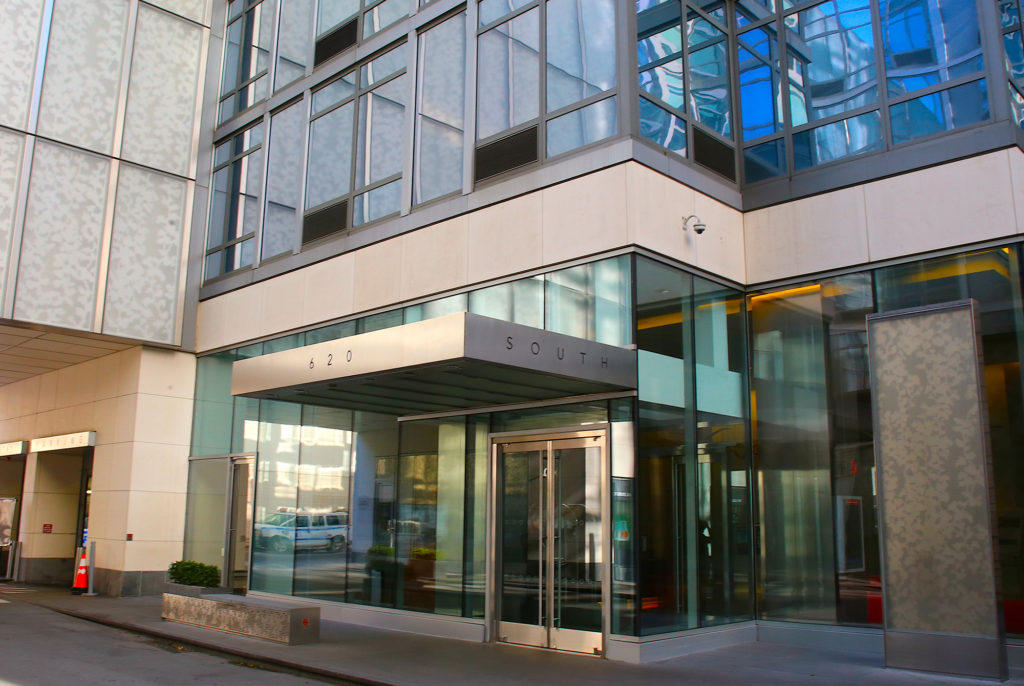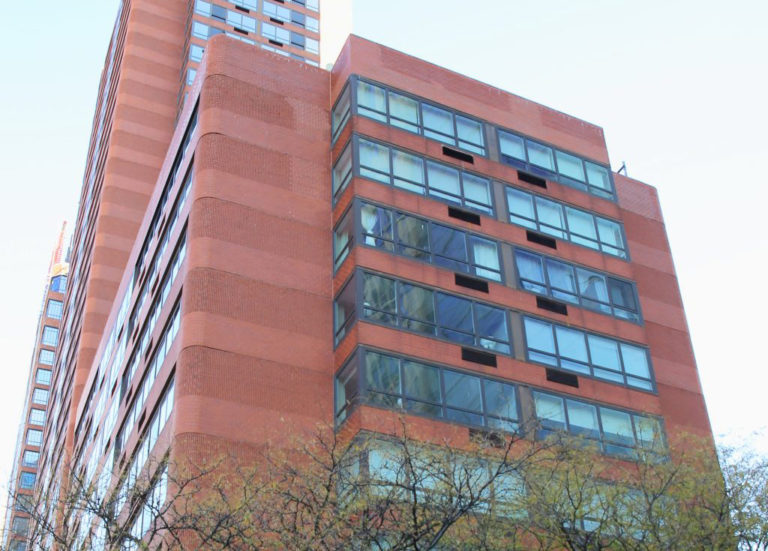Address: Silver Towers South, 620 West 42nd Street, New York, NY
Building Type: Residential
Substrate: Concrete
Client: Silverstein Properties, Inc.
Technical Consultant: CANY Architecture + Engineering DPC
Upon successfully correcting the below grade water intrusion that was entering through the sub cellar level oil tank and boiler room of the North Tower, the client requested that the elevator pits of the South Tower also be investigated. The cellar level freight elevator pit and the two passenger elevator pits were exhibiting excessive groundwater infiltration. Previous attempts of ceasing the groundwater intrusion by implementing chemical grout injection with steel ports had failed. As this tower was recently constructed, the steel dunnage of the elevator pits was beginning to corrode and management needed to prevent further corrosion promptly.
The freight elevator pit floor slab was about 7 feet below the cellar level floor slab, and in this pit, there was a sump pit that was cut out about 2 feet below the elevator pit floor slab. The maintenance crew created this make shift sump pit in order to install a sump pump to discharge the groundwater into a nearby sewer ejection pit, but the sump pumps could not handle the tremendous rate at which the groundwater was entering and would eventually burn out as the pit was completely filled with water. The sump pit and the bottom of the floor slab to foundation walls interface locations were comprehensively injected and the ground water was eliminated.
The passenger elevator pits’ floor slabs were about 16 feet below the cellar level floor slab, and therefore, were within the exterior groundwater table. There were concrete wall horizontal cold joints, vertical cracks, and the perimeter wall to floor slab interface locations that were exhibiting groundwater infiltration that needed to be rectified. In order to reach the higher elevations of these wall cold joints and cracks above the pit floor slabs, single and two-stage height pipe scaffolding and planking was erected for safely access.
The old steel ports from the previous chemical foam injections were grinded out and the resulting holes were filled with hydraulic cement, the old residual yellow foam was removed from the walls, and the CGI waterproofing system was then implemented within all of the groundwater crack and cold joint entry points resulting in complete rectification.


