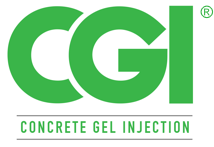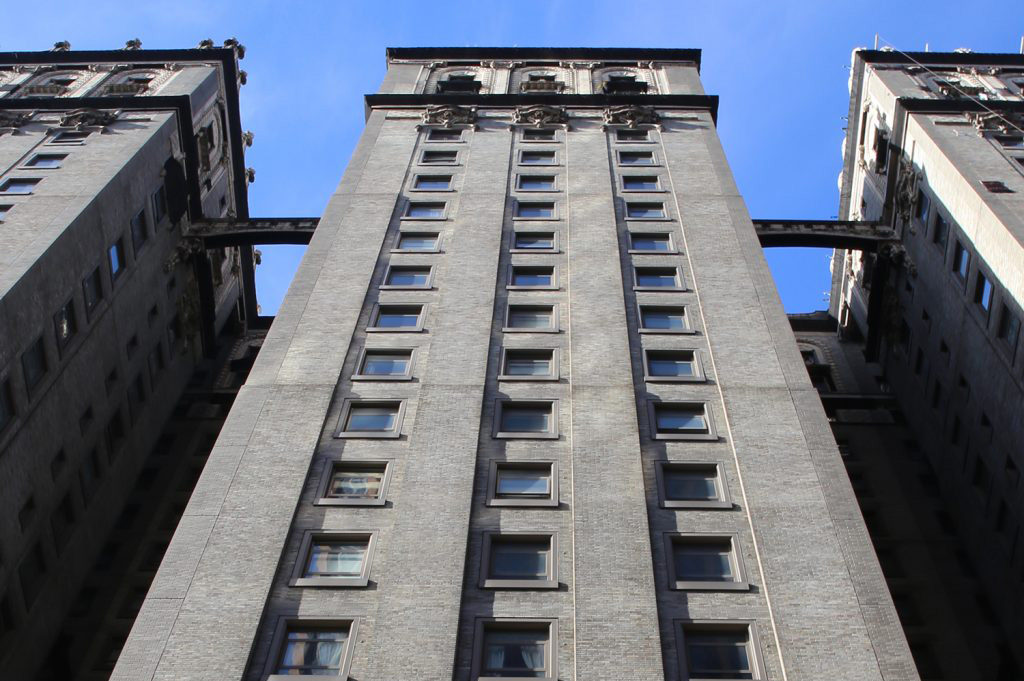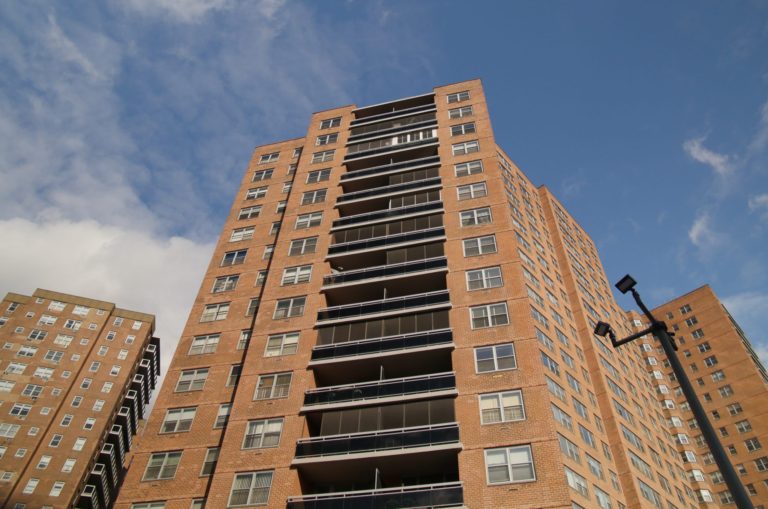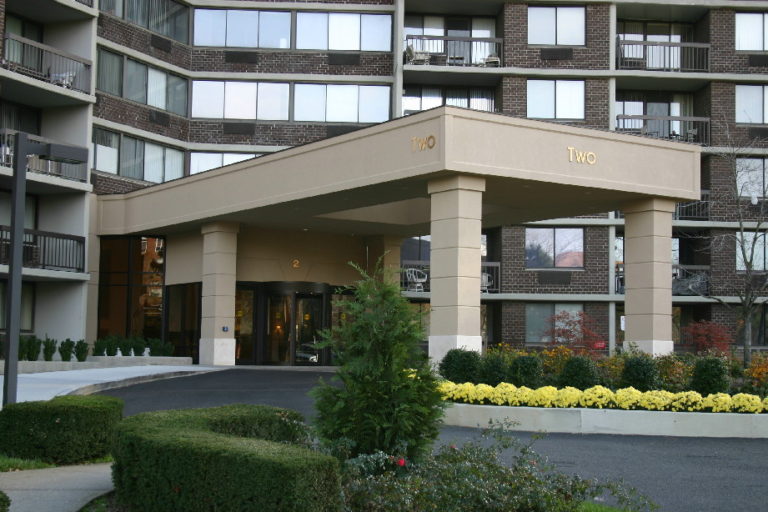Address: 4 Park Avenue, New York, NY
Building Type: Residential
Substrate: Brick
Client: Structural Contracting Services, Inc.
Active water intrusion was evident in both the cellar and sub-cellar levels of the parking garage at 4 Park Avenue. Specifically, water was entering via the east brick vaulted structural wall below the street curb, through the top of the wall interface directly below the street asphalt, and additional points of entry at lower elevations on this cellar level east wall. The years of water intrusion had caused brick delamination to occur and mortar joints to deteriorate, and so Structural Contracting Services, Inc. removed and replaced the bricks while cutting and re-pointing the mortar joints. This re-filling and patching gave our system the solid substrate that is required for the optimum working pressure to be established enabling maximum penetration of our resin-gel.
Directly below in the sub cellar level east wall, water was seen running down from the top of the wall to the structural ceiling slab interface (or floor slab of the cellar level). There were water entry points at this sub cellar level elevation as well, with residual water running down from the cellar level. Upon performing the successful injection waterproofing on the cellar level east wall, we were able to determine that there were other independent water entry points at this sub cellar level elevation that were also successfully treated with the CGI waterproofing system.
Upon further review, our team discovered water emerging through a cold joint where the structural concrete floor slab at the cellar level (the concrete ceiling slab at the sub cellar level) met the foundation wall. Consequently, at this leaking cold joint location, the drilling and injection waterproofing was implemented from the upper cellar level above (on an angle downward through the bottom of the wall to floor slab interface) and through the lower sub cellar level below (on an angle upward through the top of the wall to ceiling slab interface). After performing these procedures, the water intrusion ceased.
Additionally, there were two other areas on the north foundation concrete walls at both the cellar and sub cellar levels with active water intrusion. One of these areas was at the north cellar level Con Ed steam line vault and the other area was below at the sub cellar level north elevation. These areas were corrected, and the below grade water intrusion was completely eliminated.



