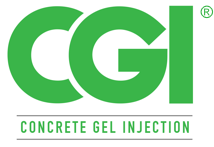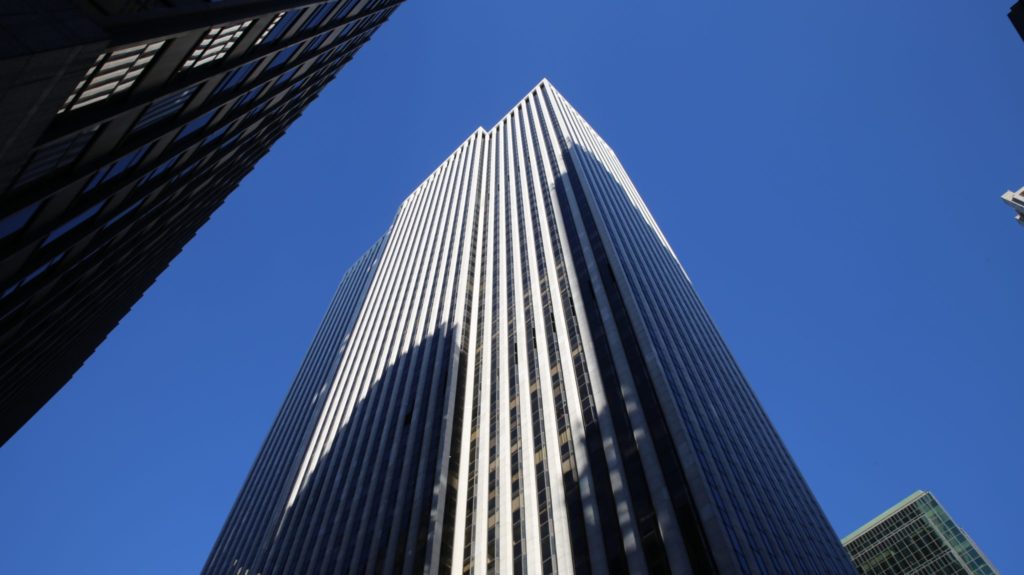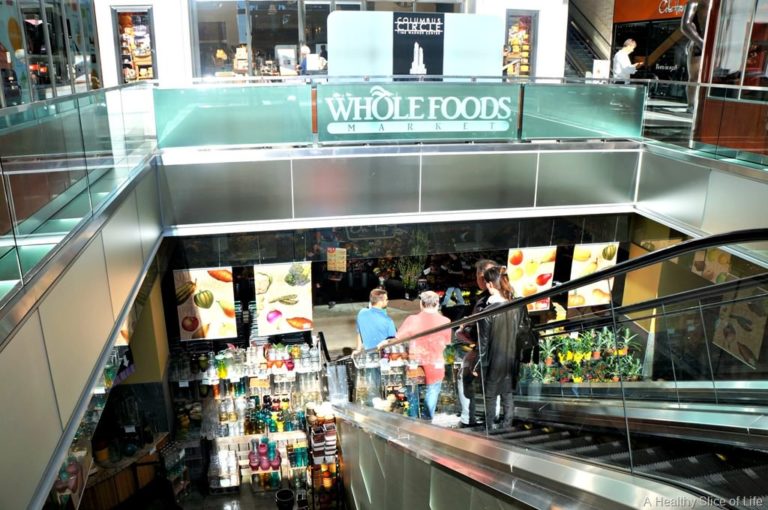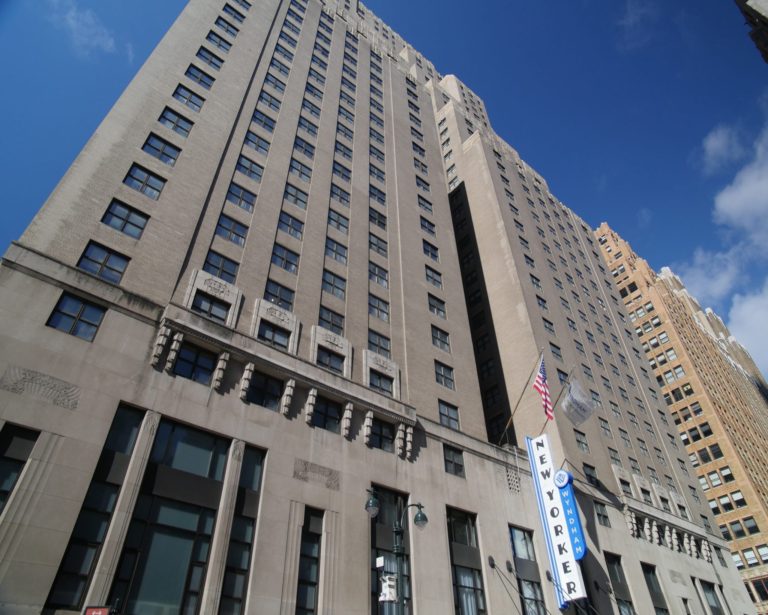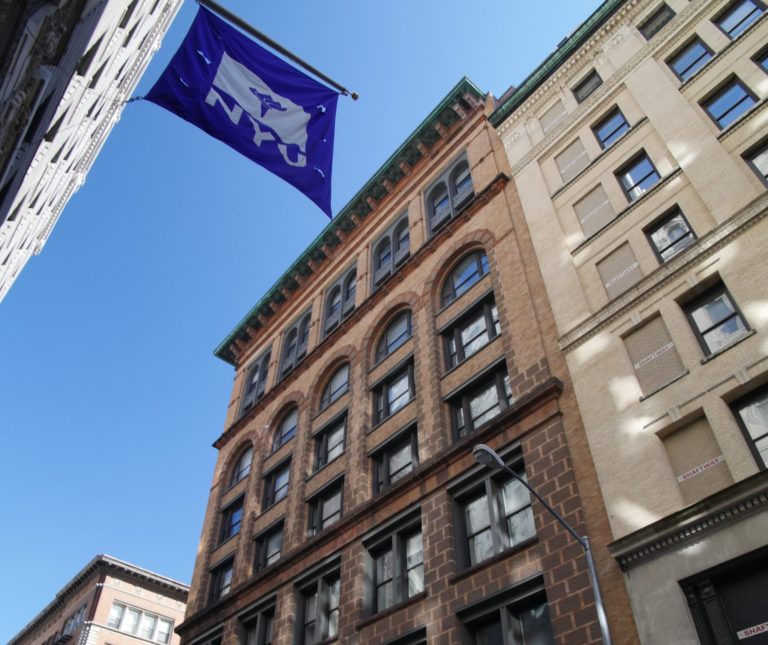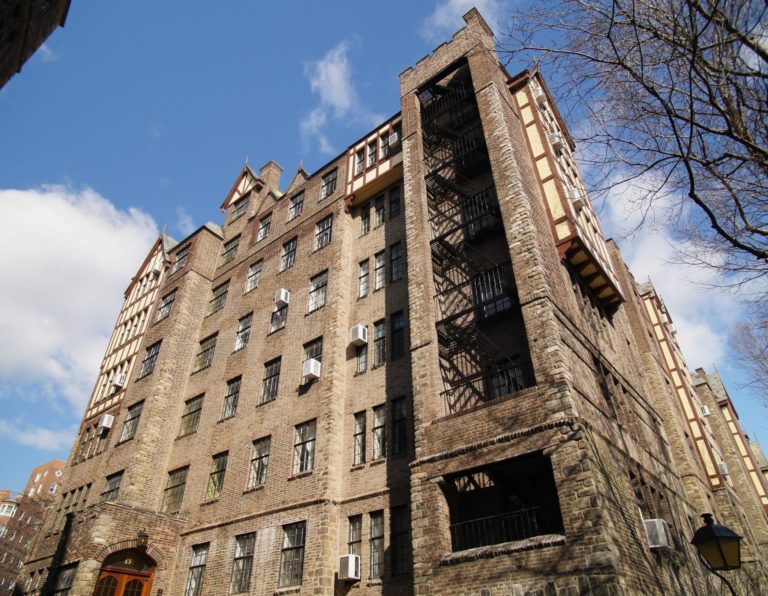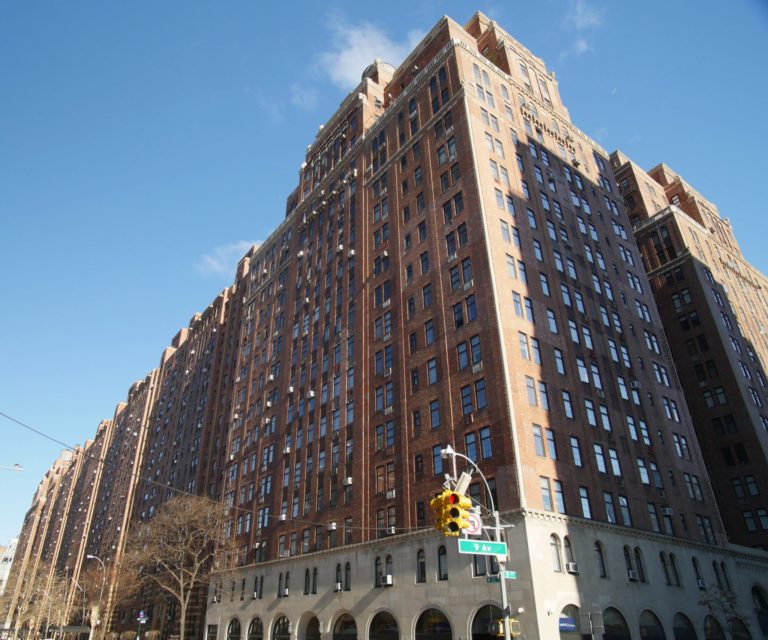Address: The GM Building, 767 Fifth Avenue, New York, NY
Building Type: Commercial
Location: Cellar
Substrate: Concrete | Rubble
Client: Boston Properties, Inc.
Technical Consultant: Gilsanz Murray Steficek
The vaulted cellar space below Madison Avenue is being built out for the Estee Lauder retail and office spaces. The water intrusion underneath 58th Street proved to be problematic and was constantly migrating through the porous rubble structural walls. In addition, rainwater was migrating through the compromised vaulted structural sidewalk slab below Madison Avenue.
The rainwater intrusion below the sidewalk was observed in the tenant space where stains and efflorescence were identified rolling down from the building line top of the concrete beam at the underside of the vaulted sidewalk structural slab indicating a compromised waterproofing membrane on the topside of this sidewalk slab. Consequently, rainwater found its way below the sidewalk slab and compromised membrane, penetrating the interior top of the beam interface into the cellar level below. In order to correct this, we utilized our two-component, hydrophilic waterproofing system from the interior underside along the entire length of the beam within four columns at the interface location.
The cellar level vaulted structural walls underneath 58th Street and Madison Avenue showed active below-grade water intrusion through rubble that had an old cement coat. At the top of these walls, there was a brick in-fill in and at certain locations, there were severe delamination of brick and mortar, from the constant contact to water saturation. As a good deal of the water intrusion emerged from the top of the walls, these delaminated locations were cut back to solid substrate and re-patched with brick and high strength repair mortar, such as Sika 223. In addition, the existing delaminated parging coat was removed to expose the rubble wall substrate. As the mortar joints have deteriorated due to continuous contact to water saturation, they needed to be cut, pointed out with type s structural repair mortar and filled. The re-patching and mortar pointing are essential in order to create the necessary working pressure that is required to maximize the resin-gel penetration and maintenance within the masonry wall.
Continuing along further north from the brick column below Madison Avenue, the east structural walls consisted of concrete, which were actively leaking, along with a room that had fiber optic pipe penetrations that ran through the vaulted east concrete wall. The penetrations were running through an approximate 3-foot wide by 3-foot high concrete wall area. Water infiltration was observed emerging through these cores to pipe penetrations. The loose and hollow locations were chopped back to solid substrate and then re-patched with Sika repair mortar, which was required to ensure the effectiveness of the CGI waterproofing system.
This intense masonry prep work, in partnership with the CGI waterproofing system, proved to be successful in correcting the below-grade water infiltration, allowing the general contractor to move forward with building out the walls with furring, installing wall and floor finishes, and turning over this interior cellar level space to Estee Lauder.
